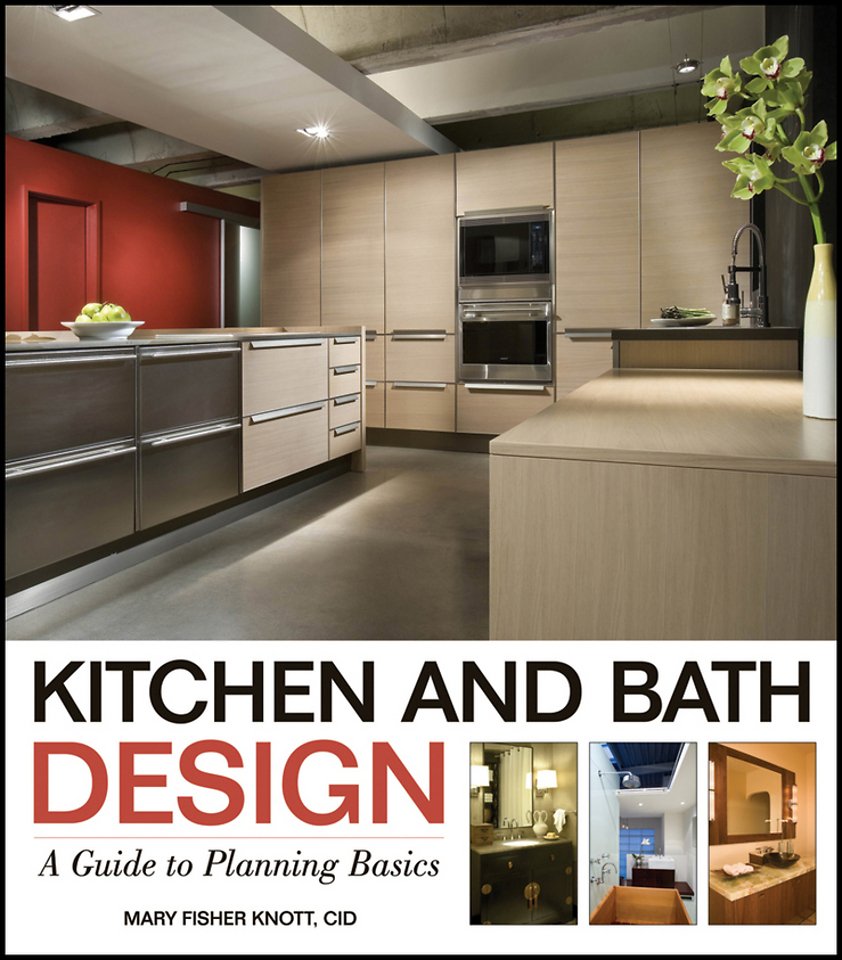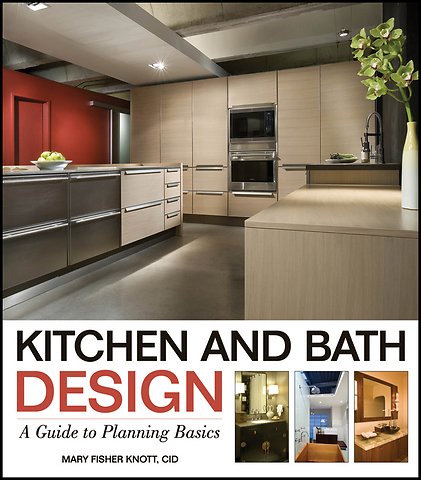Kitchen and Bath Design – A Guide to Planning Basics
A Guide to Planning Basics
Paperback Engels 2011 9780470392003Samenvatting
Kitchen and Bath Design supplies all of the practical information needed for successful design projects in the most expensive rooms of the house.Whether new construction or remodeling, a project needs the mechanical and technological components essential to complementing good design, such as lighting, ventilation, safety, durability, and ease of maintenance. Designer Mary Fisher Knott′s current and approachable style uses three–dimensional drawings and corresponding photographs to clearly explain how to design beautiful, useful rooms. This book is a valuable tool to anyone planning the soup–to–nuts details of a kitchen or bathroom.
Specificaties
Lezersrecensies
Inhoudsopgave
<p>Introduction.</p>
<p>Who Are Residential Space Planners?</p>
<p>Overview of Book.</p>
<p>Kitchen Design Principles.</p>
<p>Bath Design Principles.</p>
<p>1 Design Basics.</p>
<p>Basic Design.</p>
<p>Planning Procedures in Kitchen and Bath Design.</p>
<p>2 Basic Construction Methods for Kitchens and Baths.</p>
<p>Introduction.</p>
<p>Codes and Standards.</p>
<p>Foundations.</p>
<p>Framing.</p>
<p>ADA–ANSI Standards.</p>
<p>3 Universal and Ergonomic Design.</p>
<p>Definition of Terms.</p>
<p>Assessment Methods and Techniques.</p>
<p>Ergonomic Solutions for Kitchens and Baths.</p>
<p>Ergonomic Storage System.</p>
<p>4 Kitchen Design Basics.</p>
<p>Standard Cabinet Dimensions.</p>
<p>Standard Countertop Dimensions.</p>
<p>Industry Guidelines for Countertop Work Space.</p>
<p>Total Integrated Planning.</p>
<p>Space Planning.</p>
<p>CoreKitchen.</p>
<p>Food Preparation Techniques.</p>
<p>Food Storage.</p>
<p>Plumbing Selections for Kitchens.</p>
<p>Appliances.</p>
<p>Counters and Backsplashes.</p>
<p>Cabinetry.</p>
<p>Spatial Clearances and ADA Guidelines.</p>
<p>Food Preparation Flow.</p>
<p>Integrating the Kitchen with Living Spaces.</p>
<p>5 Appliances.</p>
<p>Refrigeration.</p>
<p>Cooking Methods.</p>
<p>Ventilation.</p>
<p>Dishwashers.</p>
<p>Water Appliances.</p>
<p>Coffee Brewing Systems.</p>
<p>Summary.</p>
<p>6 Cabinetry.</p>
<p>Cabinet Construction Types.</p>
<p>Standard Cabinet Dimensions.</p>
<p>Interior Cabinet Hardware.</p>
<p>Custom Cabinetry.</p>
<p>Adjustability in Cabinetry.</p>
<p>Appliances and Standard Cabinetry.</p>
<p>7 Bath Design Basics.</p>
<p>Information Objectives.</p>
<p>Codes, Clearances, ADA and Universal–Design Bathrooms.</p>
<p>Plumbing Codes.</p>
<p>Electrical Codes.</p>
<p>Basic Bathroom.</p>
<p>Planning Checklist for Bathrooms.</p>
<p>Bathroom Space Planning.</p>
<p>How to Get Started.</p>
<p>Bathroom Electrical.</p>
<p>Selecting Bathroom Fixtures.</p>
<p>Environmental Factors.</p>
<p>Heating and Air Conditioning.</p>
<p>Sound Control.</p>
<p>8 Plumbing.</p>
<p>Plumbing Codes.</p>
<p>9 Electrical and Lighting Basics.</p>
<p>How Electrical Power Is Delivered to the House.</p>
<p>Electrical Terms and Definitions.</p>
<p>Electrical Receptacles.</p>
<p>Electrical Codes and Standards.</p>
<p>Lighting Systems.</p>
<p>10 Mechanical Applications.</p>
<p>Ventilation.</p>
<p>Heating.</p>
<p>Water Heating.</p>
<p>Sound.</p>
<p>11 Surfaces.</p>
<p>Natural Stone.</p>
<p>Wall Tile.</p>
<p>Floor Coverings.</p>
<p>Walls.</p>
<p>Ceilings.</p>
<p>Counters.</p>
<p>Summary.</p>
<p>12 Sustainability.</p>
<p>Kitchen and Bath Projects.</p>
<p>Recycling of Materials.</p>
<p>Water.</p>
<p>Plumbing.</p>
<p>Energy Conservation.</p>
<p>Summary.</p>
<p>Appendix.</p>
<p>Glossary.</p>
<p>Bibliography.</p>
<p>Index.</p>
Rubrieken
- advisering
- algemeen management
- coaching en trainen
- communicatie en media
- economie
- financieel management
- inkoop en logistiek
- internet en social media
- it-management / ict
- juridisch
- leiderschap
- marketing
- mens en maatschappij
- non-profit
- ondernemen
- organisatiekunde
- personal finance
- personeelsmanagement
- persoonlijke effectiviteit
- projectmanagement
- psychologie
- reclame en verkoop
- strategisch management
- verandermanagement
- werk en loopbaan

